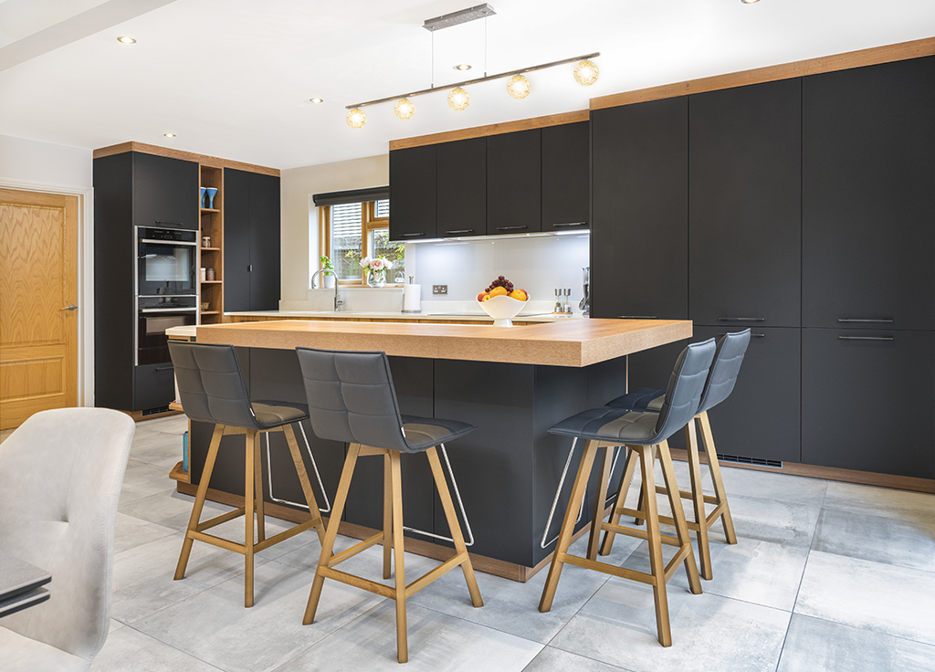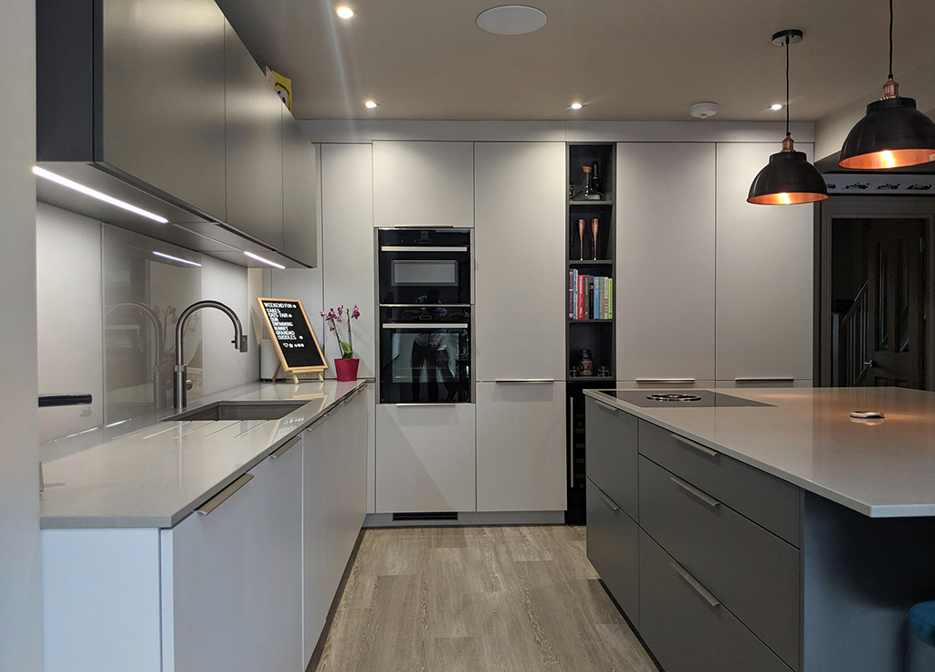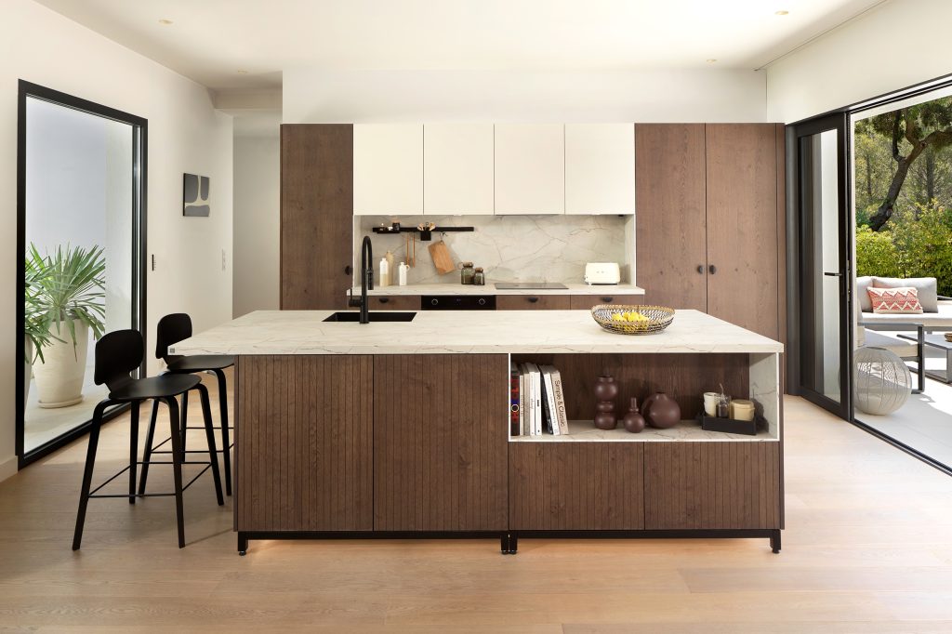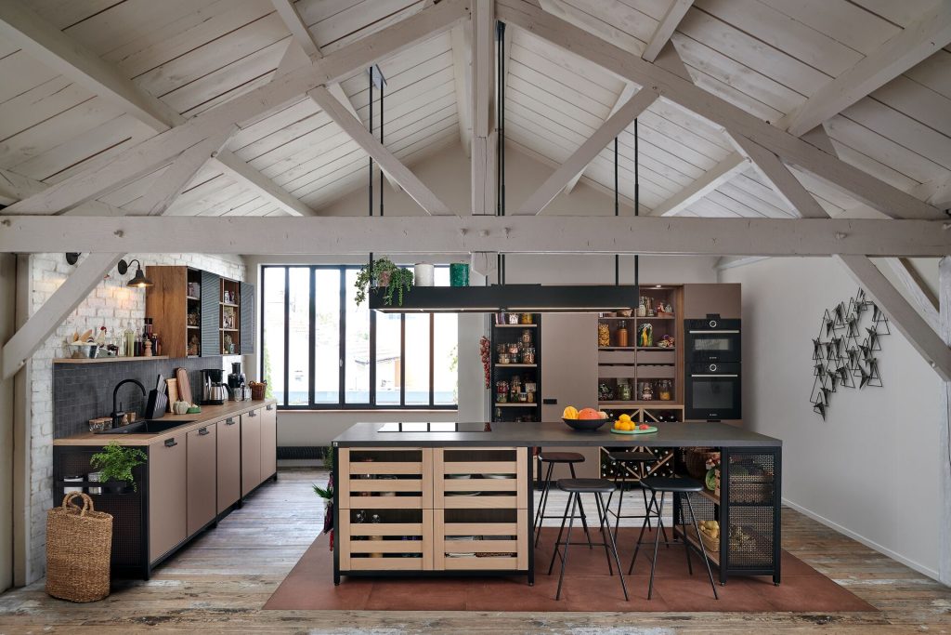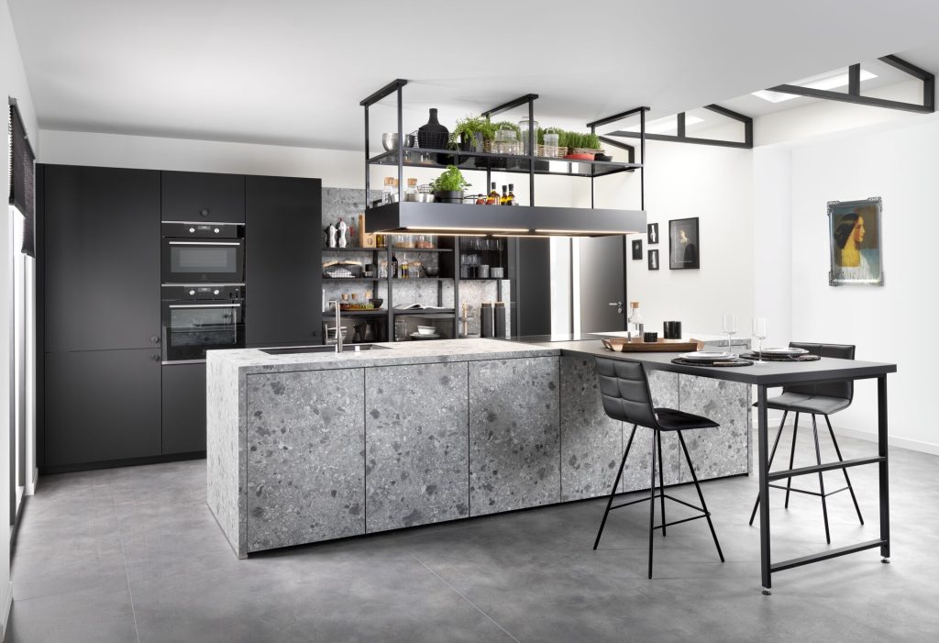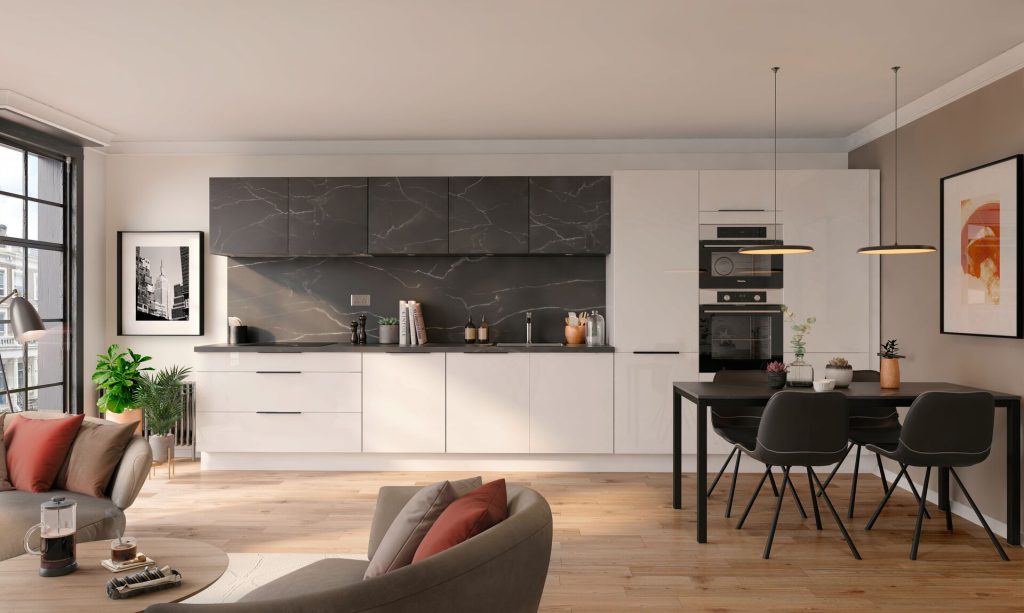The heart of the house, your own Gourmet workshop kitchen
Easy access and style altogether in one design
This open-space chef’s kitchen it’s fully equipped for your culinary adventures and focused on movement, so you can quickly cook & shake things up around your cooking area for your family & guests. With its sliding doors, open display, dedicated prep space and inset cutting boards feature, you can cut & chop almost everything in minutes.
26 Colours available

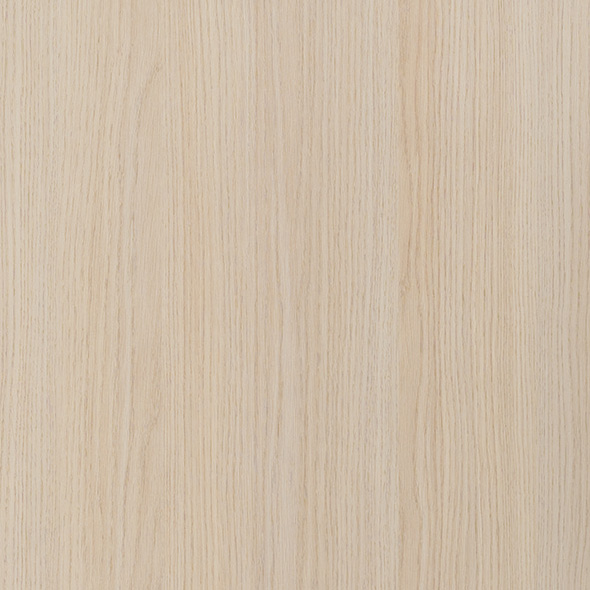
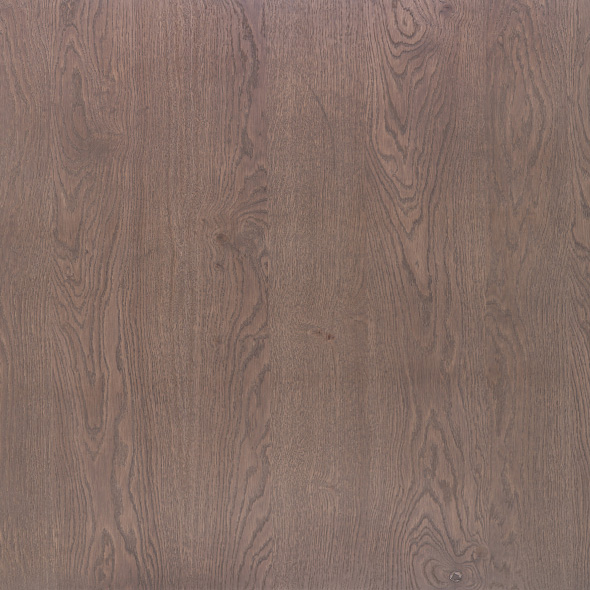
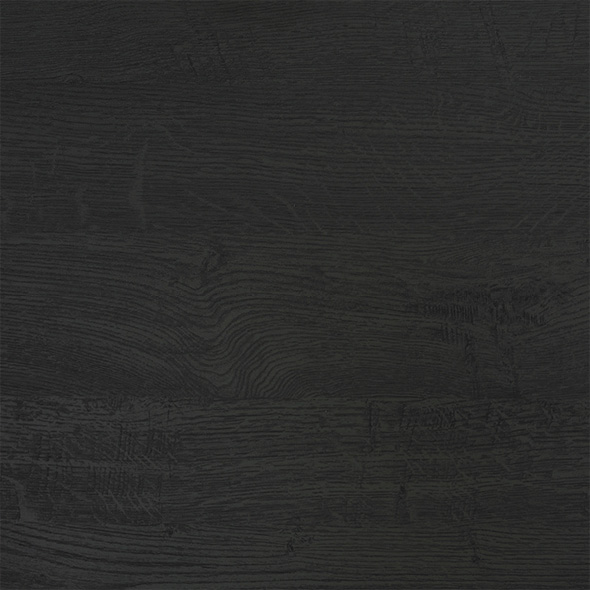
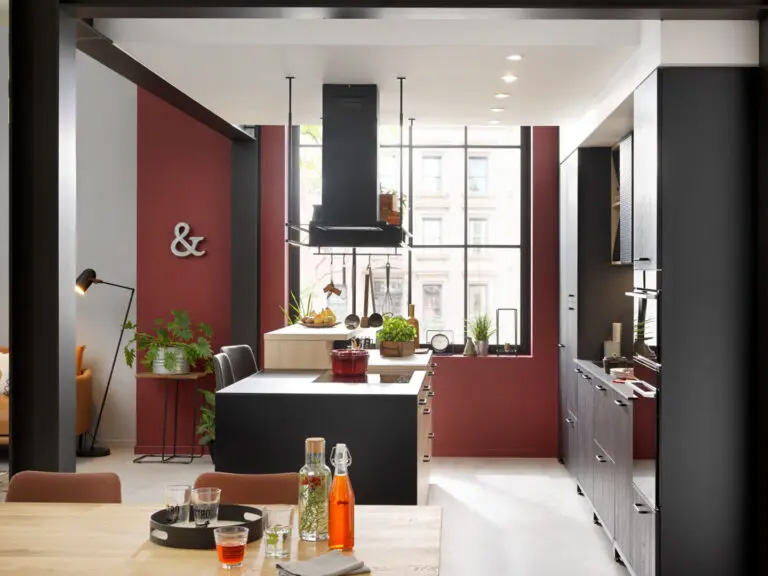
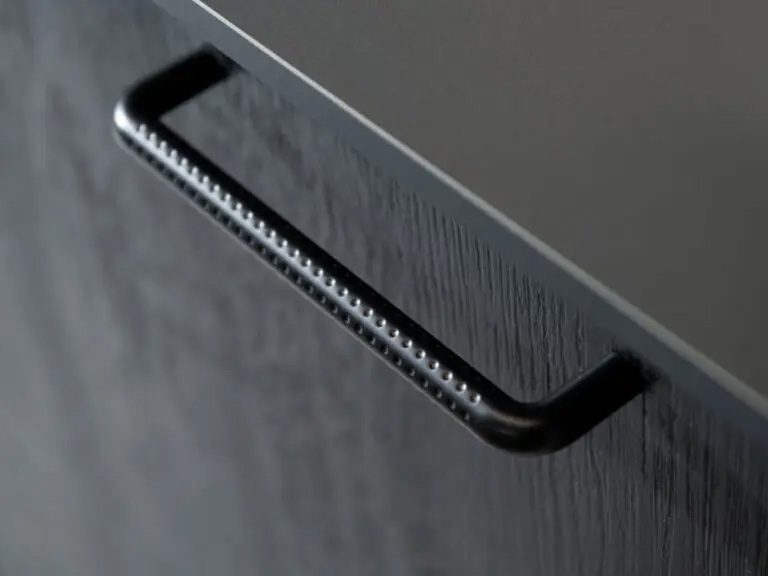
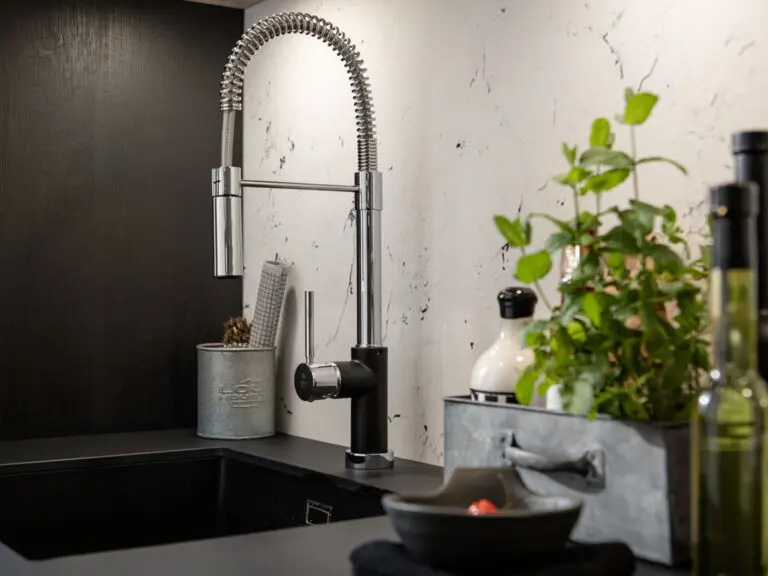
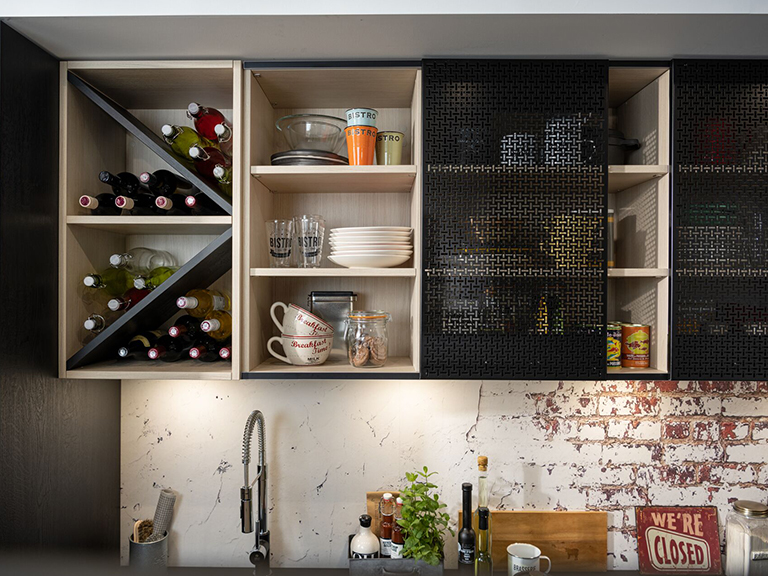
Top 3 tips for adopting this style to your next project:
1. Plan for efficiency. Complex cooking requires a layout focused on the economy of movement with the “chef” at the centre of the action.
2. Mix & match the open displays with some closed doors cabinetry to create the perfect balance.
3. Work with different heights for the hob, working area and breakfast bar in the central island to maximise space.
Enhancing functionalities
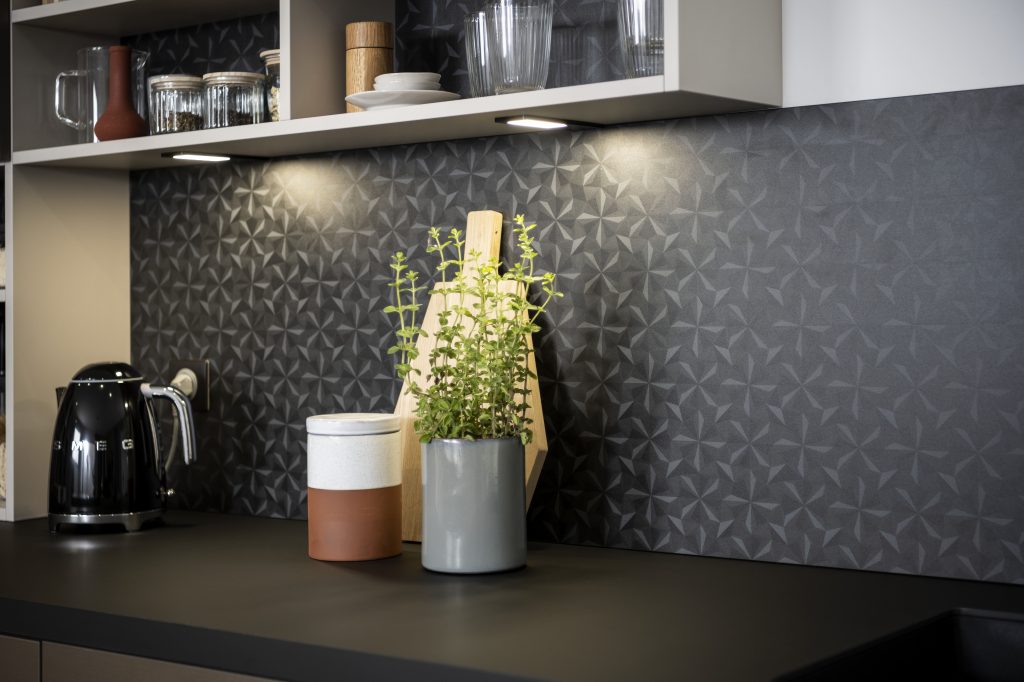
Splashbacks
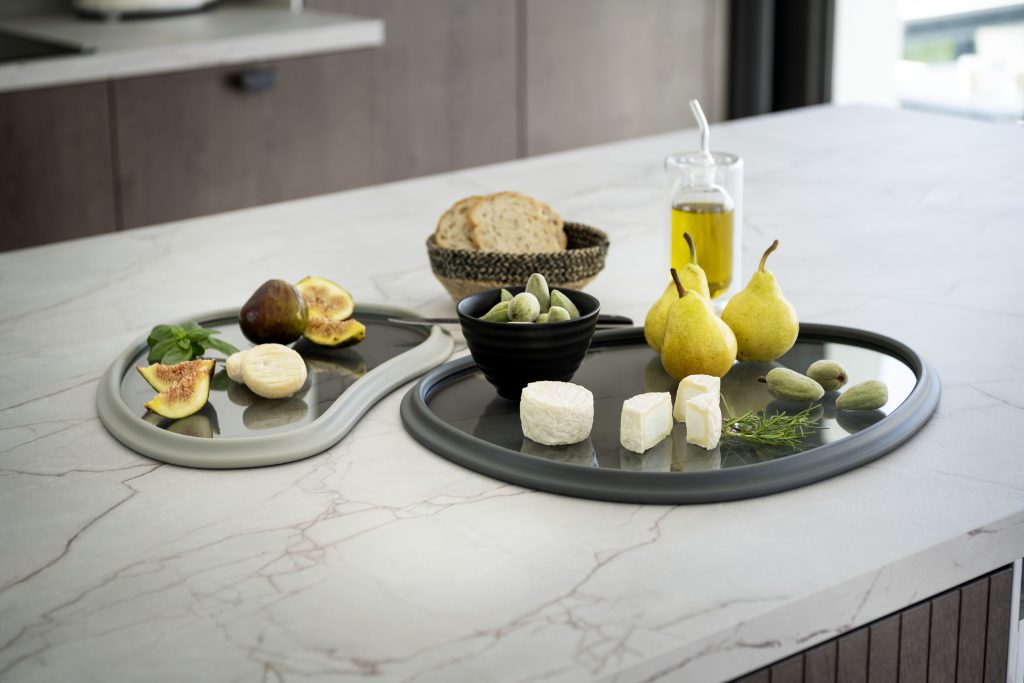
Worktops
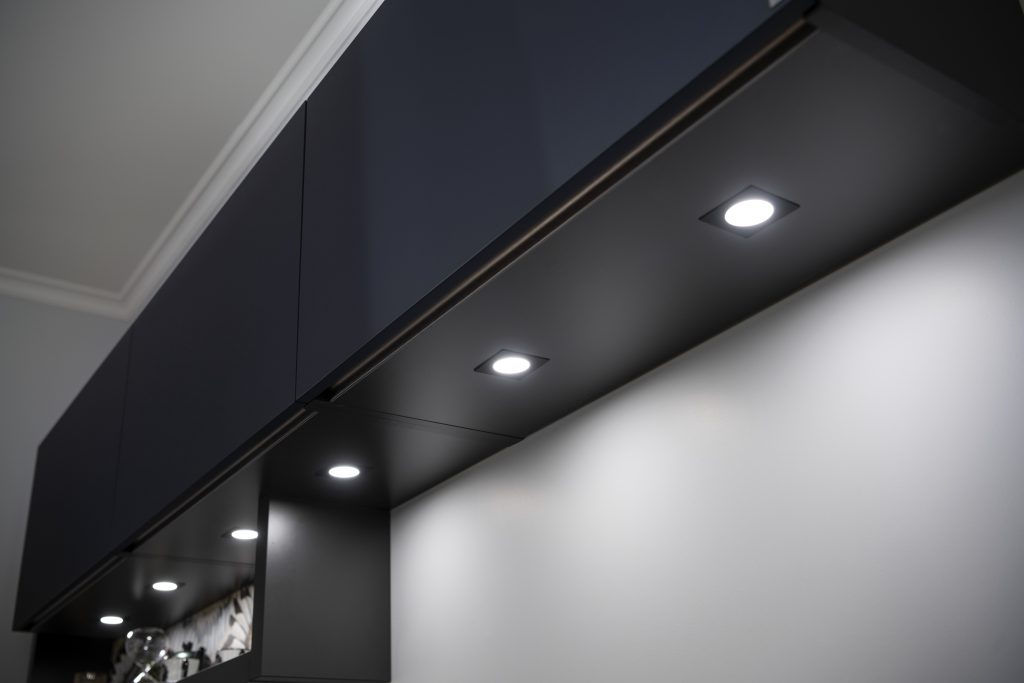
Lightings
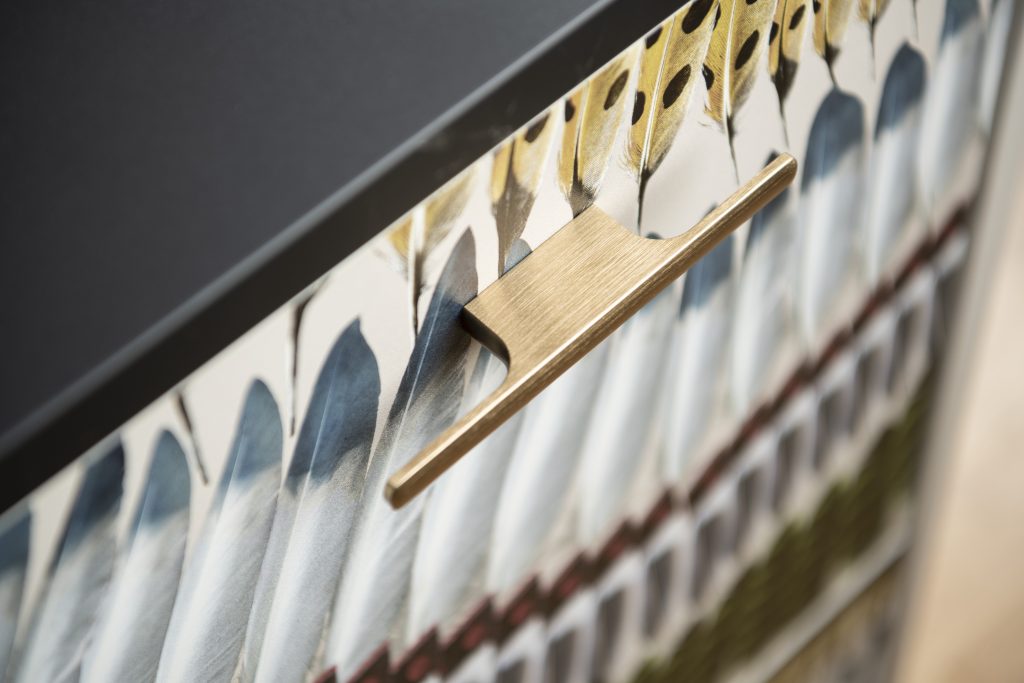
Handles
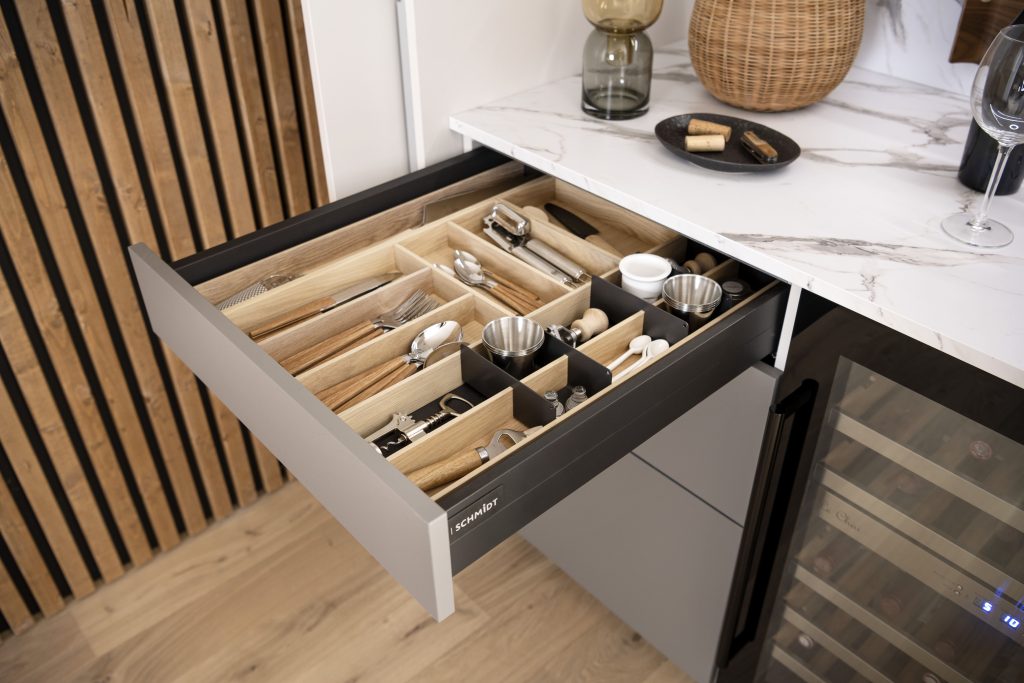
Storages
Kitchens of all shapes and styles
By working with a Schmidt designer, we can create a kitchen design perfectly tailored to your movement and usage patterns within the space.

Linear

L-shaped

U-shaped

Island
Customer projects
The Schmidt experience

Single point of contact
A dedicated designer that knows your project inside out, will manage everything.

Personalised advice
We’ll work closely with you to unlock the hidden potential in your home.

Quotation and 3D render
Your project will come to life with a detailed quote, realistic 3D renders, and VR experience in selected showrooms.

Peace of mind
We’ll be with you from the initial planning to installation, and beyond.
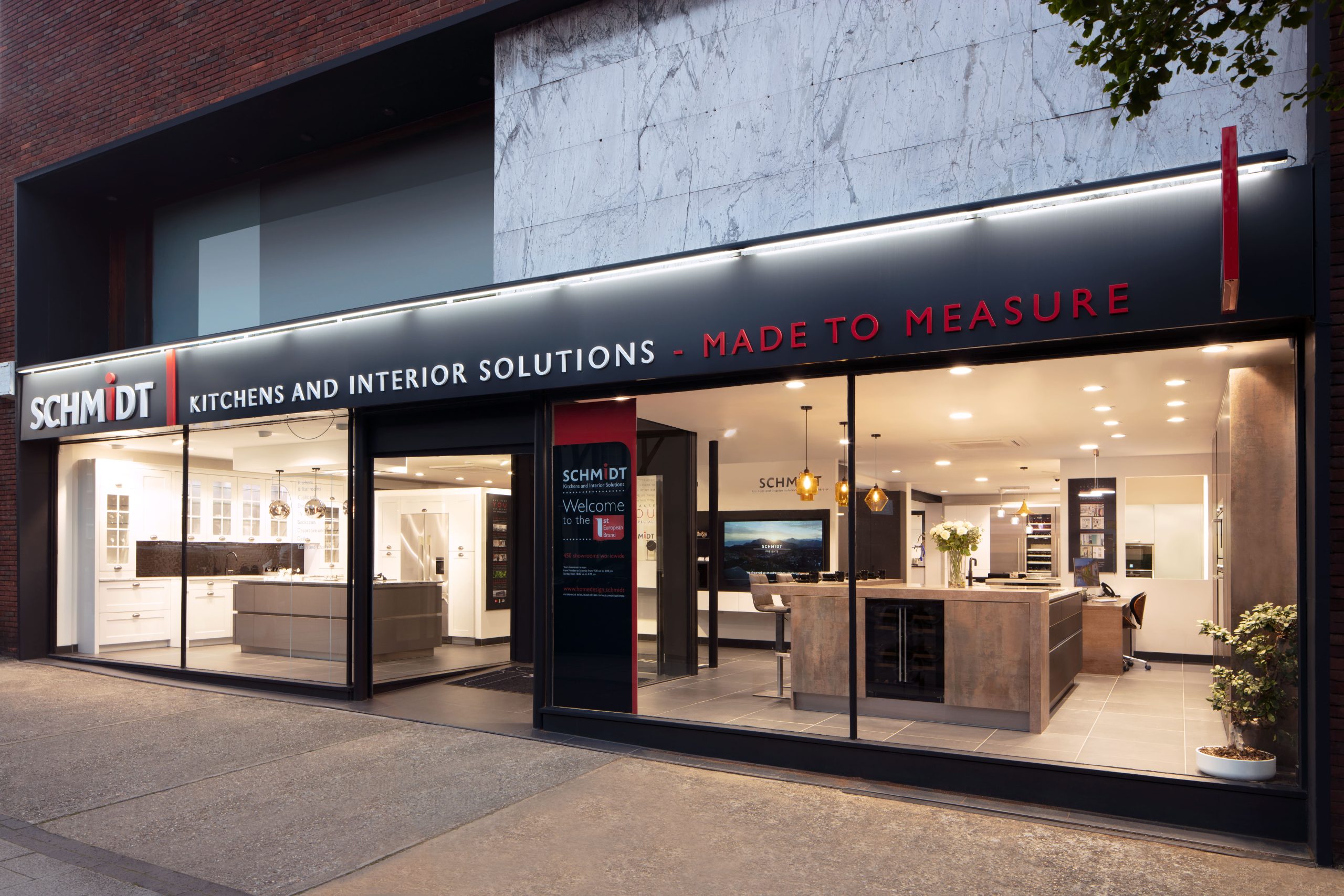
![]()
Schmidt showroom
Experience the beauty and functionality of our kitchens & fitted furniture first-hand at one of our Schmidt showrooms.


